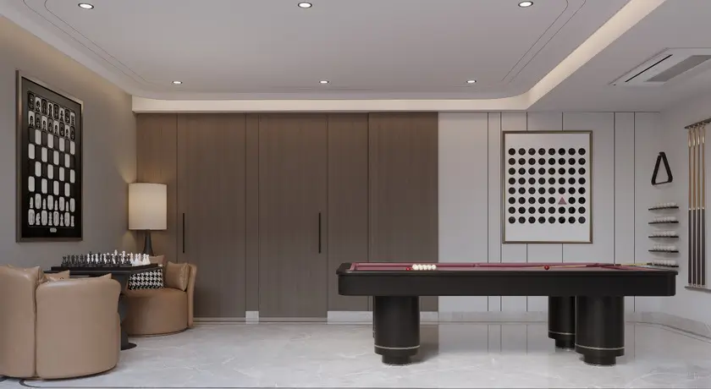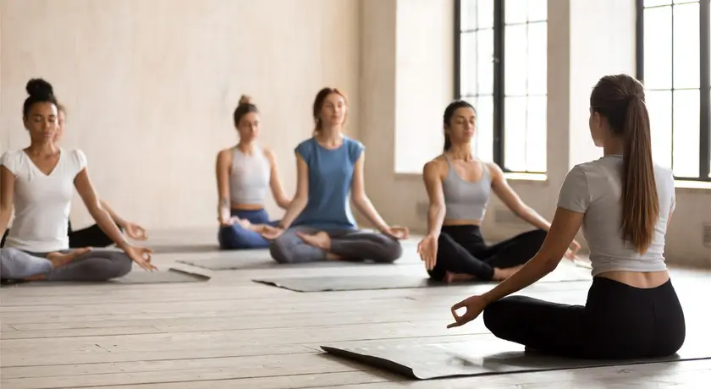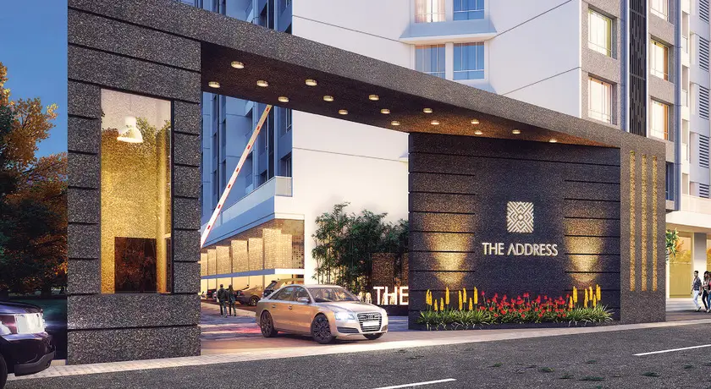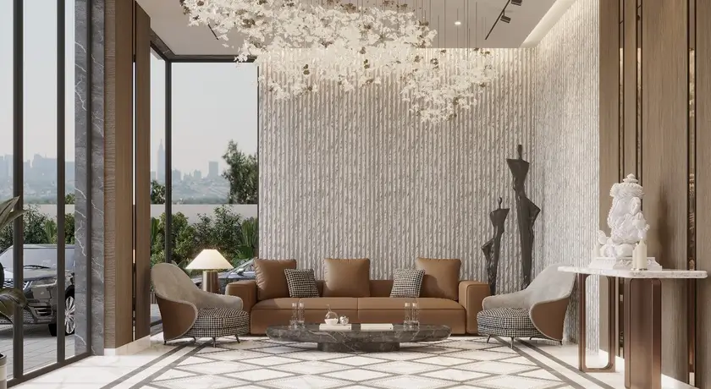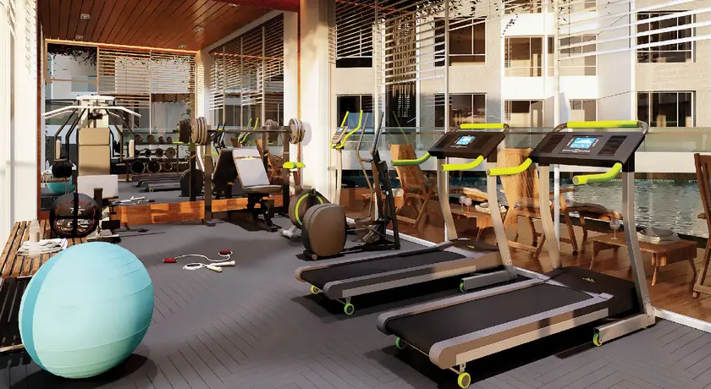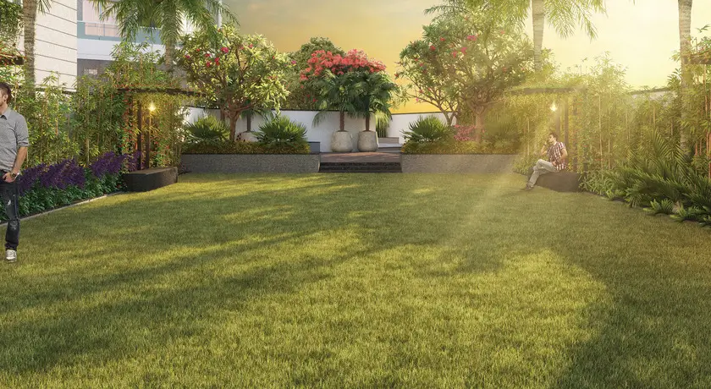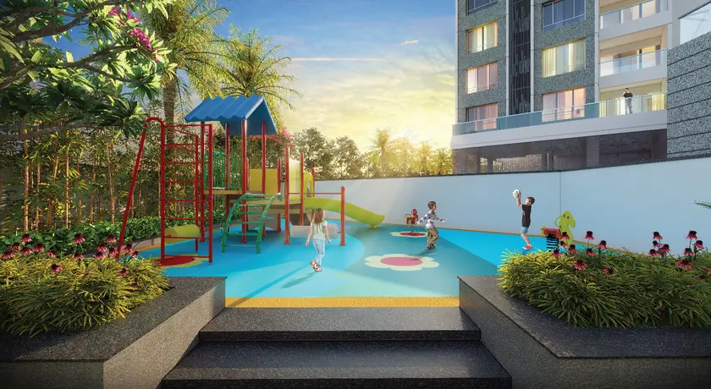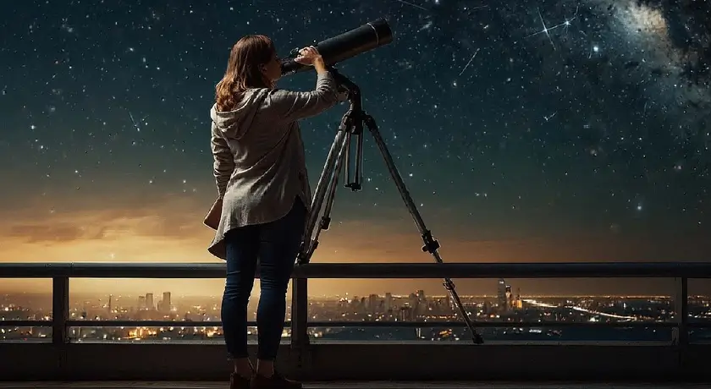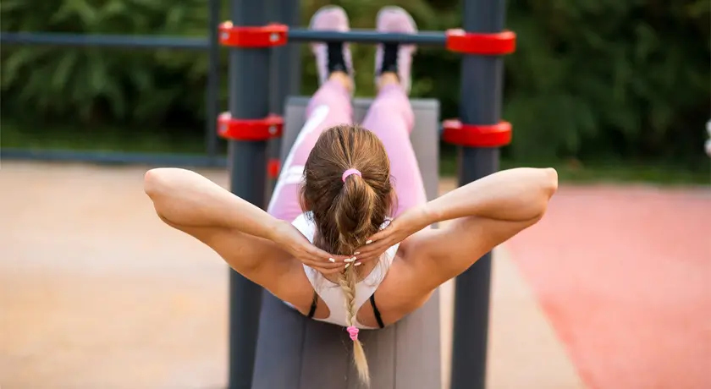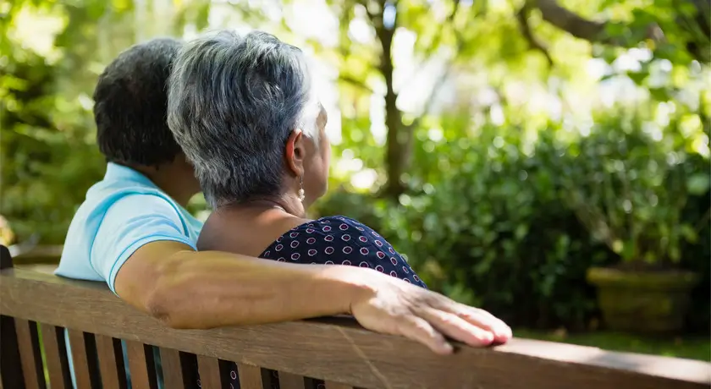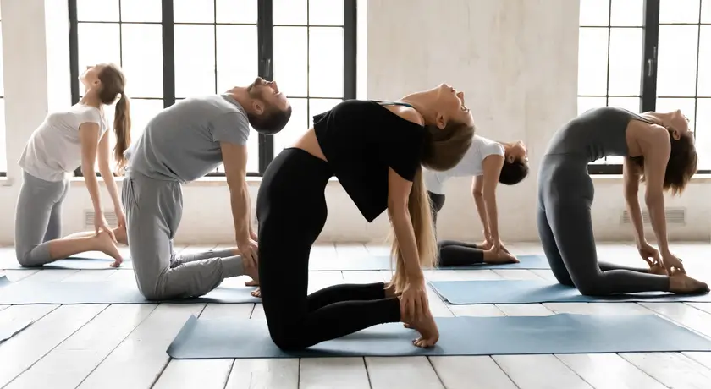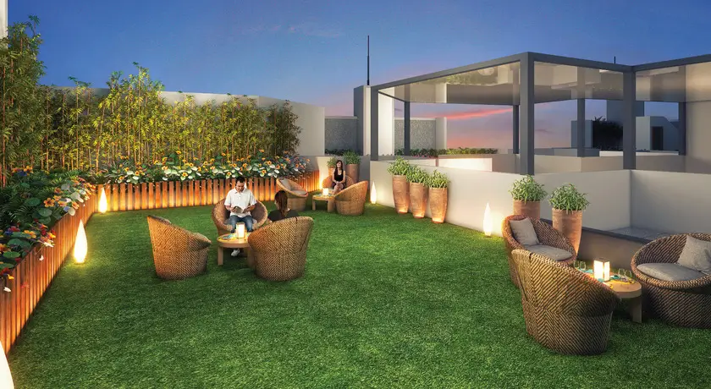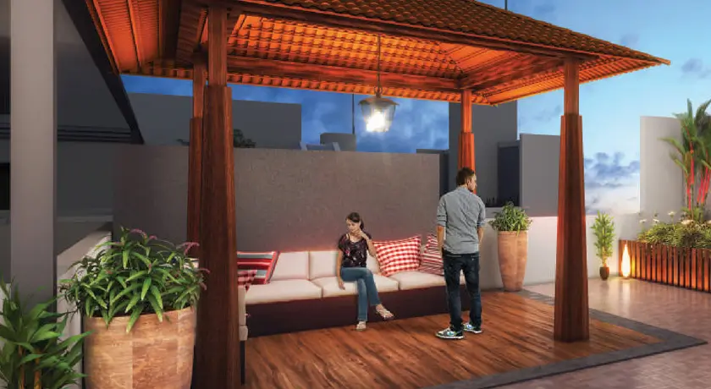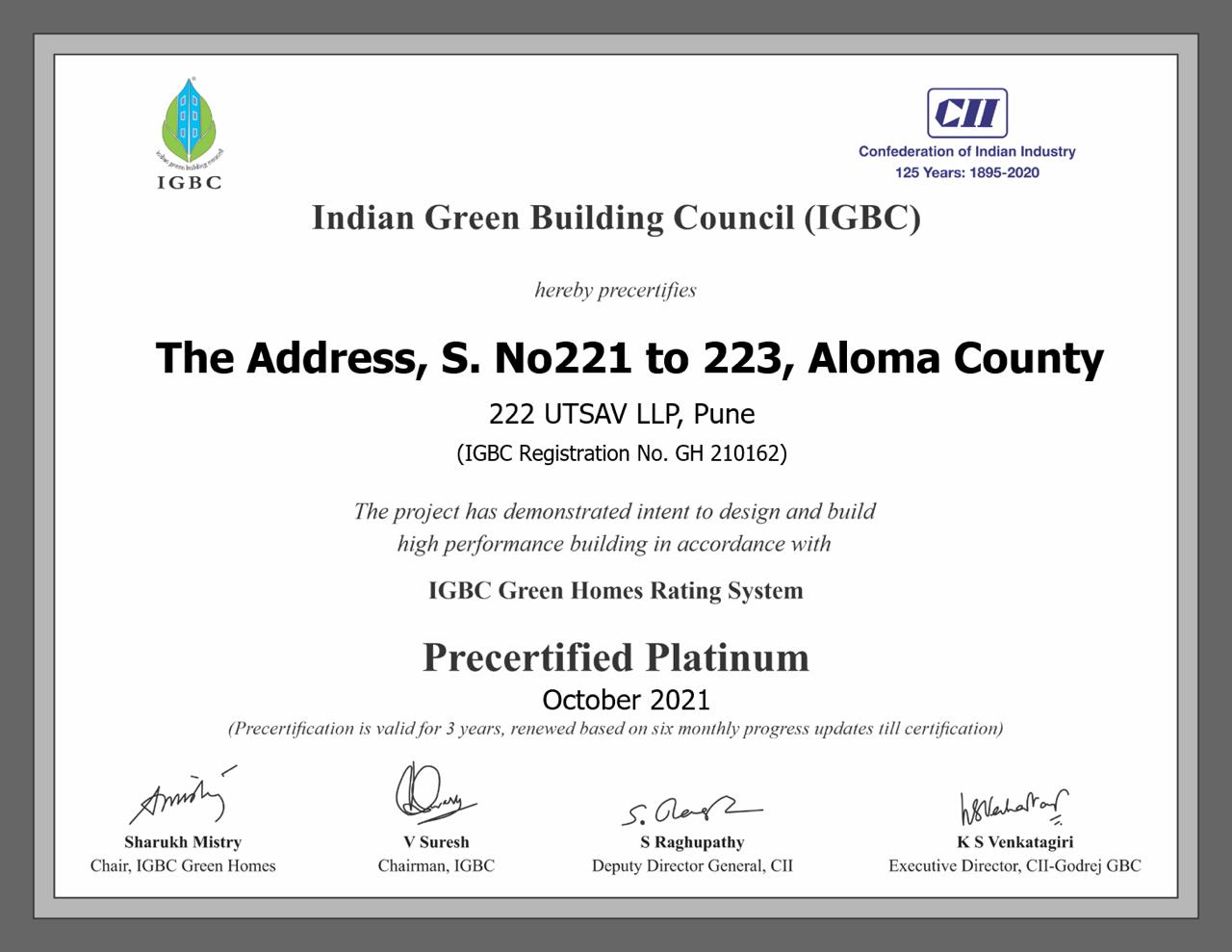Welcome to The Address – an elegant enclave of 180+ opulent 3 & 4 BHK residences, perfectly positioned in the serene heart of Pallod Farms, right off the prestigious Aundh–Baner Link Road.
Crafted for the discerning few, The Address blends premium location, reputed developers, and family-first design with rare luxuries like Home automation I Touchless SCHINDLER elevators or equivalent I Branded fittings from GROHE & TOTO or equivalent I Future-ready parking with EV charging provision.
Every square foot at The Address is thoughtfully designed to elevate your lifestyle - inside a low-density community, surrounded by a curated selection of lifestyle amenities.
At The Address, wellness meets indulgence with a host of premium lifestyle features:
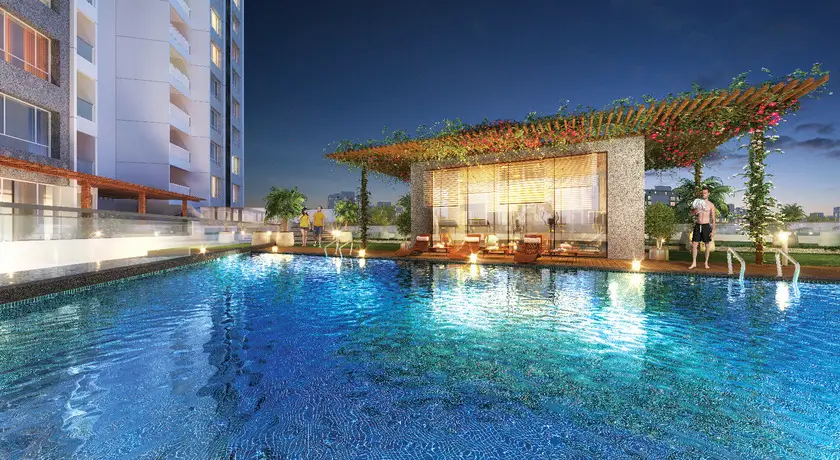
Pristine pool with deck
Elegant clubhouse with indoor games
Meditation zone
Landscape entrance with water feature
Designer entrance
Gymnasium
Landscaped garden and open lawn
Kids play zone
Star gazing deck
Outdoor fitness deck
Senior citizen zone
Yoga deck
Sky deck with lounge
Bali themed pagoda
With its sleek modern design and exquisite finishes, your home at The Addres is a sight to behold.
From the voluminous interiors to the exceptional finishes to the thoughtfully laid out bedrooms
and bathrooms, every detail has been thoughtfully curated to create a truly exceptional living
space that anyone would be proud to call home.
Disclaimer: The Map depicts only select landmarks; distances are indicative and approximate subject to road and infrastructure facilities to be provided by the appropriate authorities. Map not to scale.
